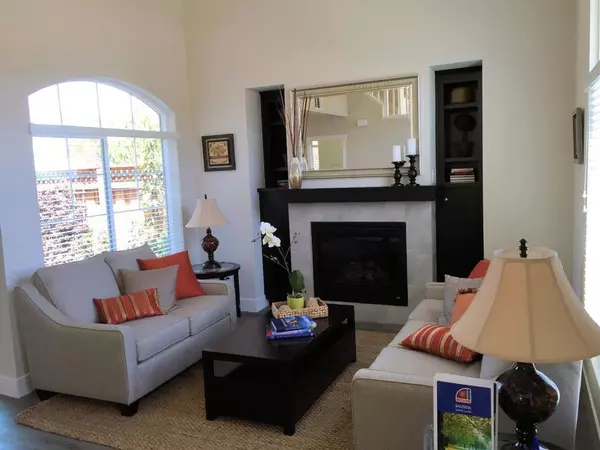4 Beds
3 Baths
1,461 SqFt
4 Beds
3 Baths
1,461 SqFt
Key Details
Property Type Single Family Home
Sub Type Single Family Residence
Listing Status Pending
Purchase Type For Sale
Square Footage 1,461 sqft
Price per Sqft $895
Subdivision Bautista
MLS Listing ID ML81470086
Bedrooms 4
Full Baths 3
Condo Fees $195
HOA Fees $195
HOA Y/N No
Year Built 2015
Property Description
Location
State CA
County Santa Clara
Area 699 - Not Defined
Zoning R-1
Rooms
Other Rooms Corral(s)
Interior
Interior Features Balcony, Breakfast Area, High Ceilings
Cooling Dual, ENERGY STAR Qualified Equipment, Humidity Control, High Efficiency, See Remarks
Flooring Wood
Fireplaces Type Gas, Gas Starter
Equipment Intercom, Satellite Dish
Fireplace Yes
Appliance Dishwasher, Exhaust Fan, Gas Cooking, Disposal, High Efficiency Water Heater, Indoor Grill, Microwave, Range Hood, Tankless Water Heater, VentedExhaust Fan
Exterior
Garage Spaces 2.0
Garage Description 2.0
Fence Wood
Roof Type Concrete
Attached Garage Yes
Total Parking Spaces 2
Building
Story 2
Foundation Slab
Additional Building Corral(s)
Schools
School District Other
Others
Tax ID 290-24-001C







