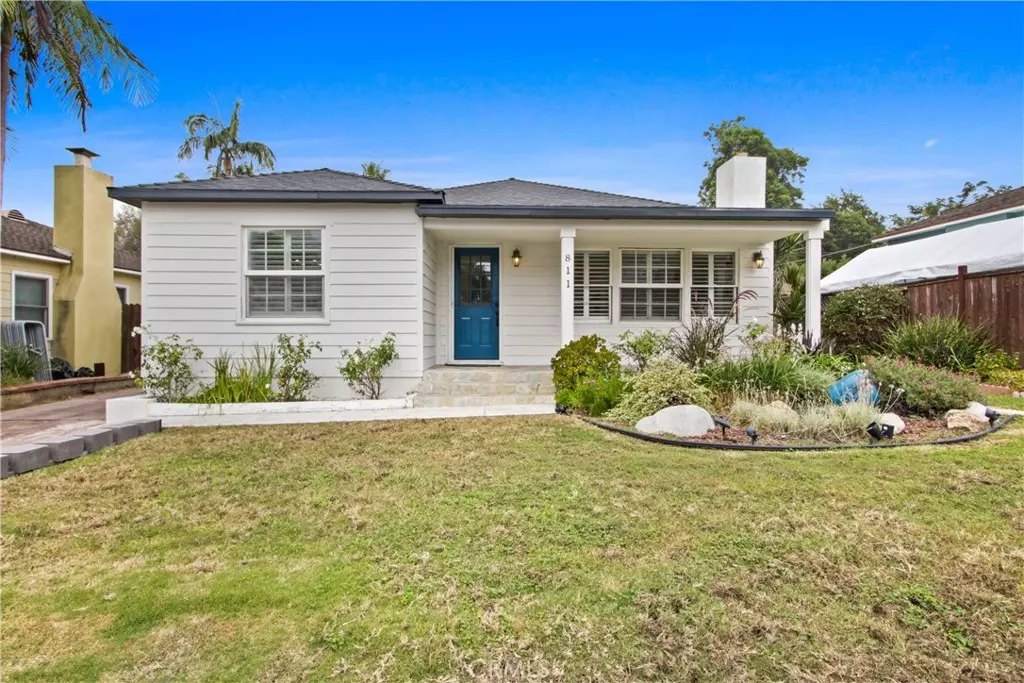
4 Beds
4 Baths
2,499 SqFt
4 Beds
4 Baths
2,499 SqFt
Key Details
Property Type Single Family Home
Sub Type Single Family Residence
Listing Status Active
Purchase Type For Sale
Square Footage 2,499 sqft
Price per Sqft $559
Subdivision ,Other
MLS Listing ID OC24198933
Bedrooms 4
Full Baths 4
HOA Y/N No
Year Built 1946
Lot Size 8,712 Sqft
Property Description
This beautifully maintained property features a main house with 2 spacious bedrooms, 2 modern bathrooms with updated fixtures, and an open-concept living and dining area perfect for entertaining. The bright kitchen is equipped with stainless steel appliances and ample storage space. The ADU includes 1,200 sq ft of living space with 2 bedrooms, 2 bathrooms, and a full kitchen, offering flexibility for various living arrangements.
The generous backyard provides ample space for gardening and relaxation, while nearby scenic bike and hiking trails and local parks offer plenty of outdoor recreation options. Conveniently located in a welcoming neighborhood with easy access to shopping, dining, and entertainment options.
Location
State CA
County Orange
Area 83 - Fullerton
Rooms
Main Level Bedrooms 3
Ensuite Laundry Washer Hookup, Electric Dryer Hookup, Gas Dryer Hookup, Laundry Closet, Stacked
Interior
Interior Features Breakfast Bar, Ceiling Fan(s), Crown Molding, Separate/Formal Dining Room, Eat-in Kitchen, Living Room Deck Attached, Quartz Counters, Recessed Lighting, Storage, Unfurnished, Wired for Sound, All Bedrooms Down, Attic, Bedroom on Main Level, Primary Suite, Walk-In Closet(s)
Laundry Location Washer Hookup,Electric Dryer Hookup,Gas Dryer Hookup,Laundry Closet,Stacked
Heating Central, High Efficiency
Cooling Central Air, Ductless
Flooring Carpet, Vinyl
Fireplaces Type Family Room, Gas Starter
Inclusions Refrigerator, stove, dishwasher, washer, dryer
Fireplace Yes
Appliance Dishwasher, Gas Range, Refrigerator, Range Hood, Tankless Water Heater, Water To Refrigerator, Washer
Laundry Washer Hookup, Electric Dryer Hookup, Gas Dryer Hookup, Laundry Closet, Stacked
Exterior
Garage Spaces 2.0
Garage Description 2.0
Pool None
Community Features Storm Drain(s), Street Lights, Suburban
Utilities Available Cable Available, Electricity Available, Electricity Connected, Natural Gas Available, Natural Gas Connected, Sewer Available, Sewer Connected, Water Available, Water Connected
View Y/N No
View None
Accessibility Accessible Doors
Porch Deck, Front Porch, Rooftop
Attached Garage Yes
Total Parking Spaces 4
Private Pool No
Building
Lot Description 0-1 Unit/Acre
Dwelling Type House
Story 1
Entry Level One
Sewer Public Sewer
Water Public
Level or Stories One
New Construction No
Schools
Middle Schools La Contenta
High Schools Sunny Hills
School District Fullerton Joint Union High
Others
Senior Community No
Tax ID 03103035
Acceptable Financing Cash, Cash to Existing Loan, Cash to New Loan, Conventional, Cal Vet Loan, 1031 Exchange
Listing Terms Cash, Cash to Existing Loan, Cash to New Loan, Conventional, Cal Vet Loan, 1031 Exchange
Special Listing Condition Standard







