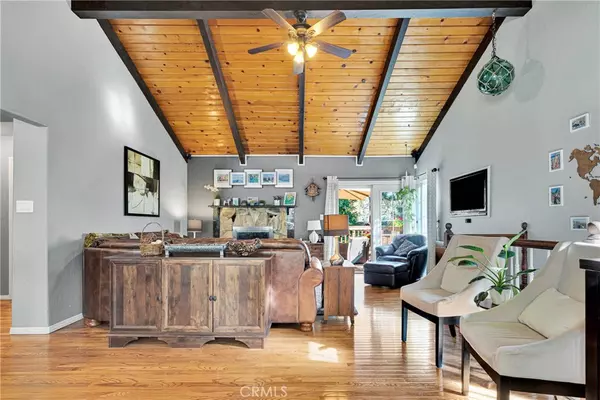
3 Beds
2 Baths
1,916 SqFt
3 Beds
2 Baths
1,916 SqFt
Key Details
Property Type Single Family Home
Sub Type Single Family Residence
Listing Status Active
Purchase Type For Sale
Square Footage 1,916 sqft
Price per Sqft $364
MLS Listing ID OC24201234
Bedrooms 3
Full Baths 2
HOA Y/N No
Year Built 1967
Lot Size 9,361 Sqft
Property Description
The fully landscaped backyard is a true outdoor oasis, designed for relaxation and entertainment. Kids and adults alike will love the playset and treehouse, while the automated watering system ensures your plants and lawn stay lush with minimal effort. For the ultimate outdoor experience, enjoy movies under the stars with a built-in Bose sound system, outdoor projector, and screen—perfect for family nights or hosting friends. Cozy up to the firepit or create a delicious meal on the BBQ, all plumbed with natural gas. With its large lot, quiet location, and thoughtful updates, this Wrightwood property is ideal for families, entertainers, or those simply seeking a peaceful mountain escape. Don't miss out on this one-of-a-kind home that combines charm, comfort, and modern living!
Location
State CA
County San Bernardino
Area Wrwd - Wrightwood
Zoning RS
Rooms
Main Level Bedrooms 2
Ensuite Laundry In Garage
Interior
Interior Features Granite Counters, Storage, Bedroom on Main Level, Walk-In Closet(s)
Laundry Location In Garage
Heating Central
Cooling Central Air
Fireplaces Type Living Room
Inclusions See Supplements
Fireplace Yes
Appliance Dishwasher, Dryer, Washer
Laundry In Garage
Exterior
Garage Door-Multi, Direct Access, Garage
Garage Spaces 2.0
Garage Description 2.0
Pool None
Community Features Mountainous, Near National Forest
Utilities Available Electricity Connected, Natural Gas Connected, Water Connected
View Y/N Yes
View Mountain(s)
Accessibility None
Porch Deck, Wood
Parking Type Door-Multi, Direct Access, Garage
Attached Garage Yes
Total Parking Spaces 2
Private Pool No
Building
Lot Description 0-1 Unit/Acre, Lawn, Landscaped, Sprinkler System, Yard
Dwelling Type House
Story 1
Entry Level One
Sewer Septic Tank
Water Public
Level or Stories One
New Construction No
Schools
School District Snowline Joint Unified
Others
Senior Community No
Tax ID 0356371080000
Security Features Security System
Acceptable Financing Cash, Cash to New Loan, Conventional, USDA Loan, VA Loan
Listing Terms Cash, Cash to New Loan, Conventional, USDA Loan, VA Loan
Special Listing Condition Standard







