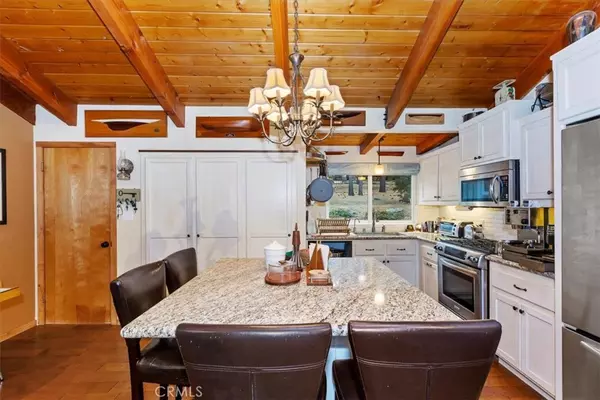
2 Beds
2 Baths
1,200 SqFt
2 Beds
2 Baths
1,200 SqFt
Key Details
Property Type Single Family Home
Sub Type Single Family Residence
Listing Status Active
Purchase Type For Sale
Square Footage 1,200 sqft
Price per Sqft $415
MLS Listing ID HD24224538
Bedrooms 2
Full Baths 2
Construction Status Additions/Alterations,Turnkey
HOA Y/N No
Year Built 1963
Lot Size 0.303 Acres
Property Description
The 1015 Quail Road Property runs through to Finch Rd. and is 13,200 square feet. The Quail frontage is 100 feet, highlighted by a cedar clad wall.
Location
State CA
County San Bernardino
Area Wrwd - Wrightwood
Zoning RS
Rooms
Other Rooms Outbuilding, Shed(s)
Main Level Bedrooms 2
Ensuite Laundry Washer Hookup, Gas Dryer Hookup, Inside, Laundry Room
Interior
Interior Features Beamed Ceilings, Breakfast Bar, Granite Counters, Storage, Unfurnished, All Bedrooms Down, Bedroom on Main Level, Main Level Primary
Laundry Location Washer Hookup,Gas Dryer Hookup,Inside,Laundry Room
Heating Central, Fireplace(s)
Cooling Central Air
Flooring Laminate
Fireplaces Type Insert, Gas, Living Room, Wood Burning, Wood BurningStove
Fireplace Yes
Appliance Built-In Range, Gas Cooktop, Disposal, Gas Oven, Gas Range, Gas Water Heater, Microwave, Dryer, Washer
Laundry Washer Hookup, Gas Dryer Hookup, Inside, Laundry Room
Exterior
Exterior Feature Rain Gutters
Garage Asphalt, Direct Access, Door-Single, Driveway, Garage Faces Front, Garage
Garage Spaces 2.0
Garage Description 2.0
Fence None
Pool None
Community Features Foothills, Near National Forest
Utilities Available Cable Available, Electricity Available, Electricity Connected, Natural Gas Available, Natural Gas Connected, Water Available, Water Connected
View Y/N Yes
View Hills, Mountain(s), Neighborhood
Roof Type Composition
Accessibility None
Porch Deck, Wood
Parking Type Asphalt, Direct Access, Door-Single, Driveway, Garage Faces Front, Garage
Attached Garage Yes
Total Parking Spaces 6
Private Pool No
Building
Lot Description 0-1 Unit/Acre
Dwelling Type House
Faces North
Story 1
Entry Level One
Foundation Brick/Mortar
Sewer Septic Type Unknown
Water Public
Architectural Style Contemporary
Level or Stories One
Additional Building Outbuilding, Shed(s)
New Construction No
Construction Status Additions/Alterations,Turnkey
Schools
School District Snowline Joint Unified
Others
Senior Community No
Tax ID 0355134020000
Security Features Carbon Monoxide Detector(s),Smoke Detector(s)
Acceptable Financing Cash, Conventional
Green/Energy Cert Solar
Listing Terms Cash, Conventional
Special Listing Condition Standard







