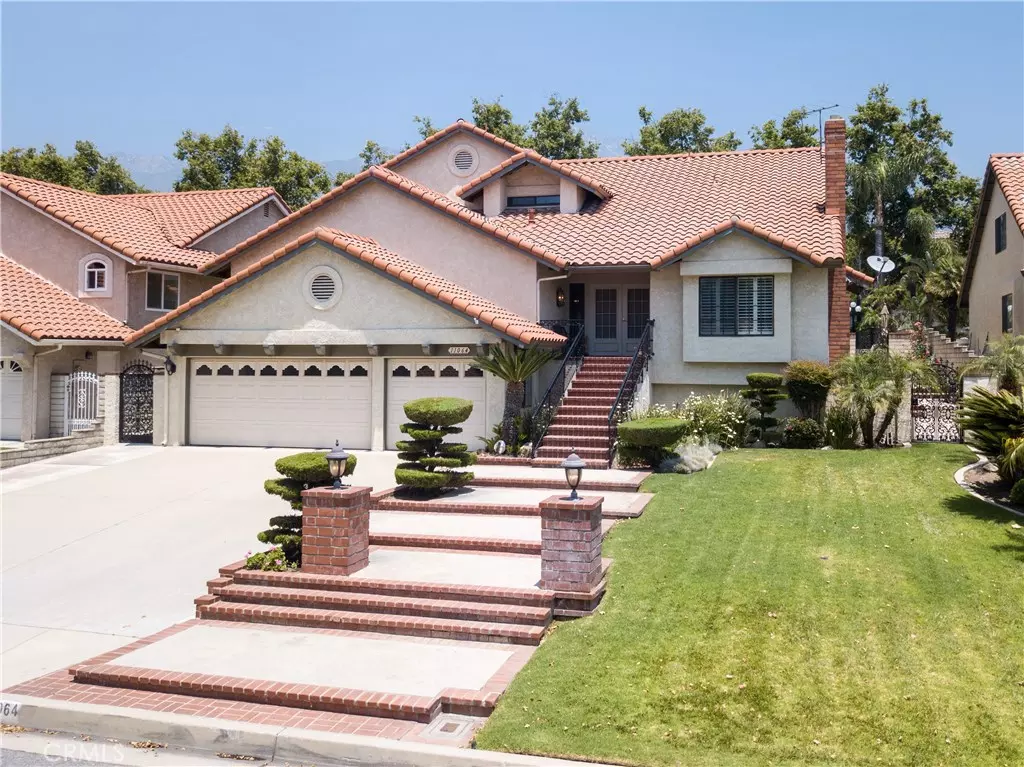$705,000
$714,900
1.4%For more information regarding the value of a property, please contact us for a free consultation.
4 Beds
3 Baths
2,629 SqFt
SOLD DATE : 08/09/2019
Key Details
Sold Price $705,000
Property Type Single Family Home
Sub Type Single Family Residence
Listing Status Sold
Purchase Type For Sale
Square Footage 2,629 sqft
Price per Sqft $268
MLS Listing ID CV19145647
Sold Date 08/09/19
Bedrooms 4
Full Baths 3
HOA Y/N No
Year Built 1988
Lot Size 9,801 Sqft
Property Description
Welcome To This Beautiful Compass Rose Pool and Spa Home. This Home Is Open and Spacious. As You Enter This Home You Will Find The Wonderful Living Room With Fireplace Leading Into a Large Formal Dining Room. The Kitchen Is Open To The Family Room and It Is Large And Spacious With Tons Of Cabinetry and Counter Top Space. There is a Nice Size Family Eating Area to Use When You Don't Want To Use The Formal Dining Room. Down Stairs Is A Spacious Bedroom and Full Bathroom With a Walk-in Shower. Up The Wonderful and Wide Staircase You Will Find Two More Bedrooms With a Jack and Jill Bathroom and a Spacious Master Bedroom and Master Bathroom Suite. The Backyard Is An Entertainers Delight. The Large Pool and Spa is Just Beautiful Along With The Built In BBQ Area and Alumawood Patio Covering. There is Also a Retractable Awning. This Home Also Has A Whole House Fan Inside. This Home Has Been Loved By The Original Owners And Is Now Hitting The Market For The First Time. See It Today!
Location
State CA
County San Bernardino
Area 688 - Rancho Cucamonga
Rooms
Basement Unfinished
Main Level Bedrooms 1
Interior
Interior Features Breakfast Bar, Cathedral Ceiling(s), Separate/Formal Dining Room, Eat-in Kitchen, Bedroom on Main Level, Jack and Jill Bath
Heating Central
Cooling Central Air, Attic Fan
Flooring Carpet, Laminate, Tile
Fireplaces Type Living Room
Fireplace Yes
Appliance Dishwasher, Disposal, Gas Oven, Gas Range
Laundry Laundry Room
Exterior
Exterior Feature Awning(s), Barbecue
Parking Features Direct Access, Driveway, Garage
Garage Spaces 3.0
Garage Description 3.0
Pool Heated, In Ground, Private
Community Features Foothills, Mountainous, Street Lights, Sidewalks
View Y/N Yes
View Mountain(s)
Porch Covered, Open, Patio
Attached Garage Yes
Total Parking Spaces 3
Private Pool Yes
Building
Lot Description Front Yard
Faces South
Story 2
Entry Level Two
Sewer Septic Tank
Water Public
Level or Stories Two
New Construction No
Schools
Elementary Schools Banyan
Middle Schools Vineyard
High Schools Los Osos
School District Chaffey Joint Union High
Others
Senior Community No
Tax ID 0201663060000
Security Features Security System,Carbon Monoxide Detector(s),Fire Detection System,Smoke Detector(s)
Acceptable Financing Cash, Conventional, VA Loan
Listing Terms Cash, Conventional, VA Loan
Financing Conventional
Special Listing Condition Standard
Read Less Info
Want to know what your home might be worth? Contact us for a FREE valuation!

Our team is ready to help you sell your home for the highest possible price ASAP

Bought with Danny Navarro • Century 21 Allstars






