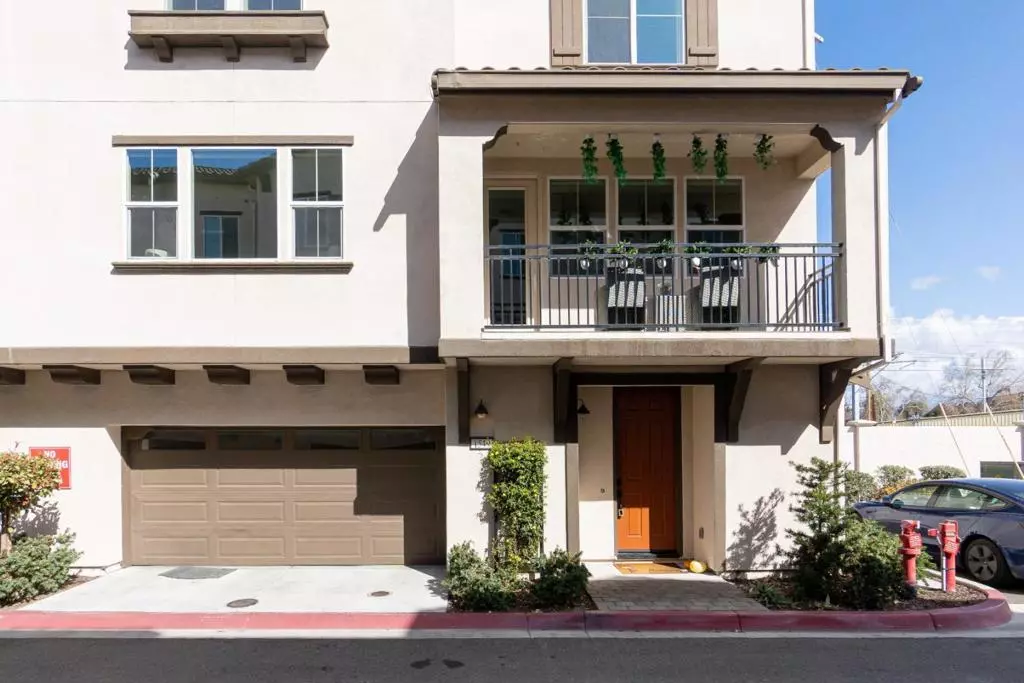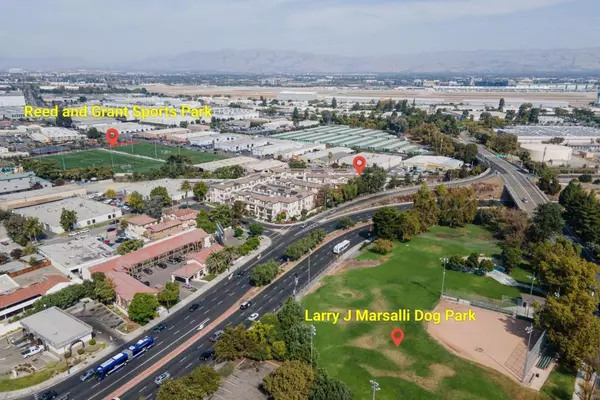$1,500,000
$1,248,000
20.2%For more information regarding the value of a property, please contact us for a free consultation.
3 Beds
4 Baths
1,840 SqFt
SOLD DATE : 03/30/2022
Key Details
Sold Price $1,500,000
Property Type Townhouse
Sub Type Townhouse
Listing Status Sold
Purchase Type For Sale
Square Footage 1,840 sqft
Price per Sqft $815
Subdivision Common Interest Management Service
MLS Listing ID ML81879540
Sold Date 03/30/22
Bedrooms 3
Full Baths 3
Half Baths 1
HOA Fees $265
HOA Y/N Yes
Year Built 2018
Lot Size 818 Sqft
Property Sub-Type Townhouse
Property Description
4-year beautiful, bright and airy end unit townhome,1840 sqft., 3 story,3-bed, 3.5 bath/w additional office room located in the heart of Santa Clara. Open floor-plan/w two master suits on top floor. Both suits has walking-in closet/w custom designed shelves and drawers. Bathroom w/ double vanity. One bedroom/w full bathroom on 1st floor, perfect for guests. 1st floor bedroom leads to a paved back patio. Large, open living spaces for entertaining and everyday living/w private balcony on 2nd floor. French door into the office room. All doors are solid-wood. Kitchen w/ Farmhouse sink, stainless appliances, island, quartz counter top, built-in drawer microwave and wine cooler. Central forced dual zone AC. Water softener and water purification system installed in 2019 with 10-yr warranty. HunterDouglas blinds. Finished 2-car garage/w new poly floor. Conveniently located close to Nvidia & many top high tech employers. Walking distance to Caltrain station & Santa Clara Univ. Don't miss it.
Location
State CA
County Santa Clara
Area 699 - Not Defined
Zoning PUD
Interior
Interior Features Attic, Walk-In Closet(s)
Heating Central
Cooling Central Air
Flooring Carpet, Laminate, Tile
Fireplace No
Appliance Disposal, Microwave, Refrigerator, Vented Exhaust Fan
Exterior
Garage Spaces 2.0
Garage Description 2.0
Amenities Available Management
View Y/N No
Roof Type Tile
Total Parking Spaces 2
Building
Story 3
Sewer Public Sewer
New Construction No
Schools
School District Other
Others
HOA Name Common Interest Management Service
Tax ID 22477036
Financing Conventional
Special Listing Condition Standard
Read Less Info
Want to know what your home might be worth? Contact us for a FREE valuation!

Our team is ready to help you sell your home for the highest possible price ASAP

Bought with Stella Benjamin Redfin






