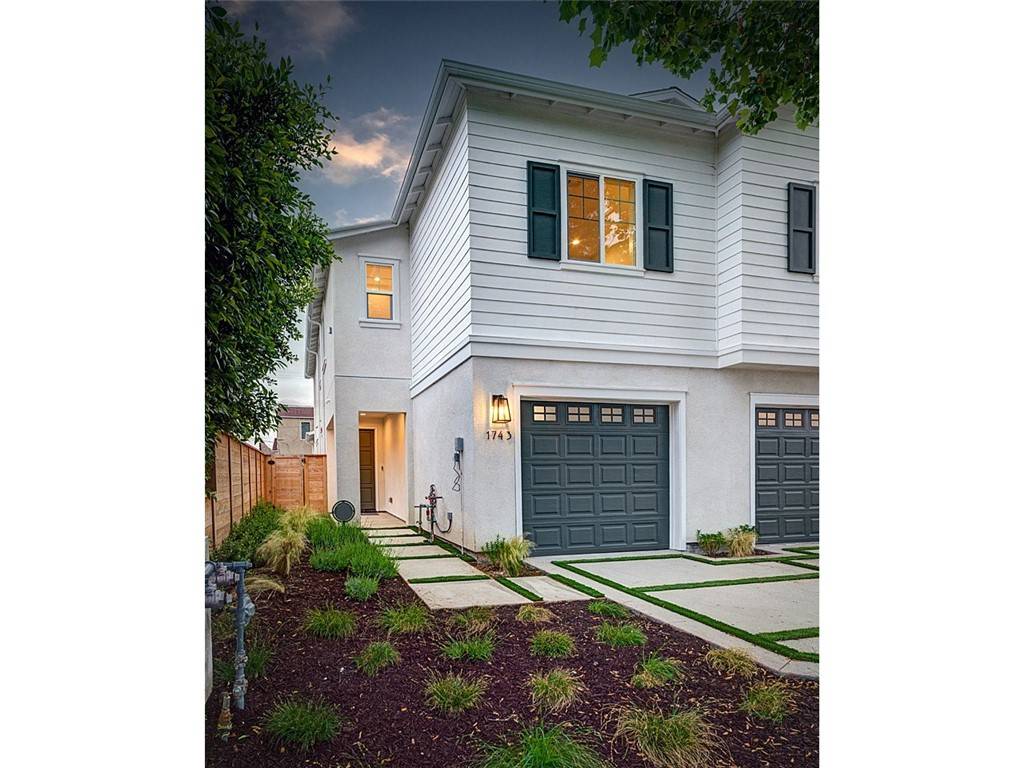$1,195,000
$1,195,000
For more information regarding the value of a property, please contact us for a free consultation.
4 Beds
3 Baths
1,962 SqFt
SOLD DATE : 10/11/2023
Key Details
Sold Price $1,195,000
Property Type Multi-Family
Sub Type Duplex
Listing Status Sold
Purchase Type For Sale
Square Footage 1,962 sqft
Price per Sqft $609
MLS Listing ID DW23170726
Sold Date 10/11/23
Bedrooms 4
Full Baths 2
Half Baths 1
Condo Fees $215
Construction Status Turnkey
HOA Fees $215/mo
HOA Y/N Yes
Year Built 2023
Lot Size 5,758 Sqft
Property Sub-Type Duplex
Property Description
Newly built home by Thomas James Homes located in a Picfair Village neighborhood, offers 4 bedrooms, 2.5 baths, and an
exquisite exterior finish. With one shared wall, this home offers an open concept layout, a tandem garage and driveway. A
covered front porch welcomes you into the light and bright foyer, where you will find a powder bath with pedestal sink. Prepare
gourmet meals in the chef inspired kitchen, which includes a walk-in pantry, island with bar seating, and top appliances.
Entertain in the dining area, which has a stylish decorative light fixture, or cozy up in the great room which has sliding doors to
the back yard, perfect for casual outdoor dining. Just inside from the tandem garage, which is wired for an electric vehicle
charging station, you'll find a convenient drop zone with bench seat for handbags, backpacks and mail. Make your way
upstairs to find three secondary bedrooms plus a bath with a dual-sink vanity and tub shower. Linen cabinetry and shelving at
the hallway are complemented by a laundry closet for side by side washer dryer. Unwind in the grand suite, which boasts an
en suite bath with a dual-sink vanity, walk-in shower with seat, and walk-in closet.
Location
State CA
County Los Angeles
Area C16 - Mid Los Angeles
Zoning LARD1.5
Interior
Interior Features Separate/Formal Dining Room, Eat-in Kitchen, High Ceilings, Open Floorplan, Recessed Lighting, Wired for Data, Wired for Sound, All Bedrooms Up, Walk-In Pantry, Walk-In Closet(s)
Heating Central
Cooling Central Air
Flooring Tile, Wood
Fireplaces Type None
Fireplace No
Appliance Gas Oven, Gas Range, Microwave, Range Hood
Laundry Inside, Upper Level
Exterior
Parking Features Driveway, Garage, Tandem
Garage Spaces 2.0
Garage Description 2.0
Fence Wood
Pool None
Community Features Sidewalks
Amenities Available Other
View Y/N No
View None
Roof Type Asphalt,Shingle
Accessibility Parking, Accessible Doors
Total Parking Spaces 2
Private Pool No
Building
Lot Description Sprinkler System
Story 1
Entry Level One
Foundation Slab
Sewer Public Sewer
Water Public
Architectural Style Traditional
Level or Stories One
New Construction Yes
Construction Status Turnkey
Schools
School District Los Angeles Unified
Others
HOA Name 1741 and 1743 So
Senior Community No
Tax ID 5064015028
Acceptable Financing Cash, Conventional
Listing Terms Cash, Conventional
Financing Conventional
Special Listing Condition Standard
Read Less Info
Want to know what your home might be worth? Contact us for a FREE valuation!

Our team is ready to help you sell your home for the highest possible price ASAP

Bought with Ashley Detrinidad Redfin






