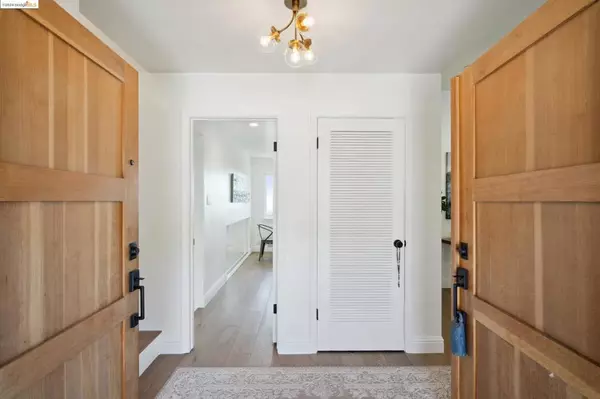$1,375,000
$1,375,000
For more information regarding the value of a property, please contact us for a free consultation.
4 Beds
3 Baths
2,081 SqFt
SOLD DATE : 09/03/2024
Key Details
Sold Price $1,375,000
Property Type Single Family Home
Sub Type Single Family Residence
Listing Status Sold
Purchase Type For Sale
Square Footage 2,081 sqft
Price per Sqft $660
Subdivision Oakland Hills
MLS Listing ID 41064466
Sold Date 09/03/24
Bedrooms 4
Full Baths 2
Half Baths 1
HOA Y/N No
Year Built 1973
Lot Size 8,350 Sqft
Property Description
Views, views views! Amazing opportunity to own this sunny, extensively upgraded turnkey 4+ bed 2.5 bath home in the Oakland hills w/ endless in & outdoorspaces to entertain, garden, & let your hobbies grow! Open-concept floor plan w/ living/dining/family room & an updated chef's kitchen opening onto theprivate rear hardwood decks are perfect for BBQs, sunset drinks & hot tub nights! Ideal layout provides primary bed, en-suite bath w/ dual vanities & walk incloset. 3 additional bedrooms & a double vanity bathroom are perfect for a family, guest room or office. Upgrades include: kitchen w/ Wolf gas range,SubZero fridge, Quartz counters, updated baths, newer roof, dual pane windows, plumbing/electrical, HVAC, insulation, security system & low maintenancelandscaping. Hot tub & putting green round out the amenities this property provides! Sweeping panoramic views over the entire bay area all while backing upto Leona Canyon Regional Open Space Preserve will ensure you can enjoy unobstructed views for years to come. 2 car garage, ample storage & plenty ofparking. Mins to Redwood Road shops, DT Oakland, San Leandro, Oakland Zoo, Sequoyah Country Club, Lake Chabot golf course, & the 3,300 acreAnthony Chabot Park w/ 70+ miles of trails. This turnkey home has it all & more to offer! Views: Carquinez, Downtown, Ridge
Location
State CA
County Alameda
Rooms
Other Rooms Storage
Interior
Interior Features Utility Room
Heating Forced Air, Natural Gas
Cooling Central Air, See Remarks, Whole House Fan
Flooring Tile, Wood
Fireplaces Type Den, Family Room, Living Room, Wood Burning
Fireplace Yes
Appliance Gas Water Heater, Dryer, Washer
Exterior
Garage Garage, Garage Door Opener, Guest, Off Street, Other, One Space
Garage Spaces 2.0
Garage Description 2.0
View Y/N Yes
View Bay, Bridge(s), City Lights, Canyon, Park/Greenbelt, Hills, Lake, Marina, Mountain(s), Panoramic, Valley, Trees/Woods, Water
Roof Type Shingle
Accessibility Other
Porch Deck, Front Porch, Patio
Parking Type Garage, Garage Door Opener, Guest, Off Street, Other, One Space
Attached Garage Yes
Total Parking Spaces 2
Private Pool No
Building
Lot Description Back Yard, Sloped Down, Front Yard, Garden, Secluded, Street Level, Yard
Story Two
Entry Level Two
Foundation Raised, Slab
Sewer Public Sewer
Architectural Style Contemporary
Level or Stories Two
Additional Building Storage
New Construction No
Others
Tax ID 40A384311
Acceptable Financing Cash, Conventional, 1031 Exchange, FHA, VA Loan
Listing Terms Cash, Conventional, 1031 Exchange, FHA, VA Loan
Financing Conventional
Read Less Info
Want to know what your home might be worth? Contact us for a FREE valuation!

Our team is ready to help you sell your home for the highest possible price ASAP

Bought with Kate McCaffrey • Compass






