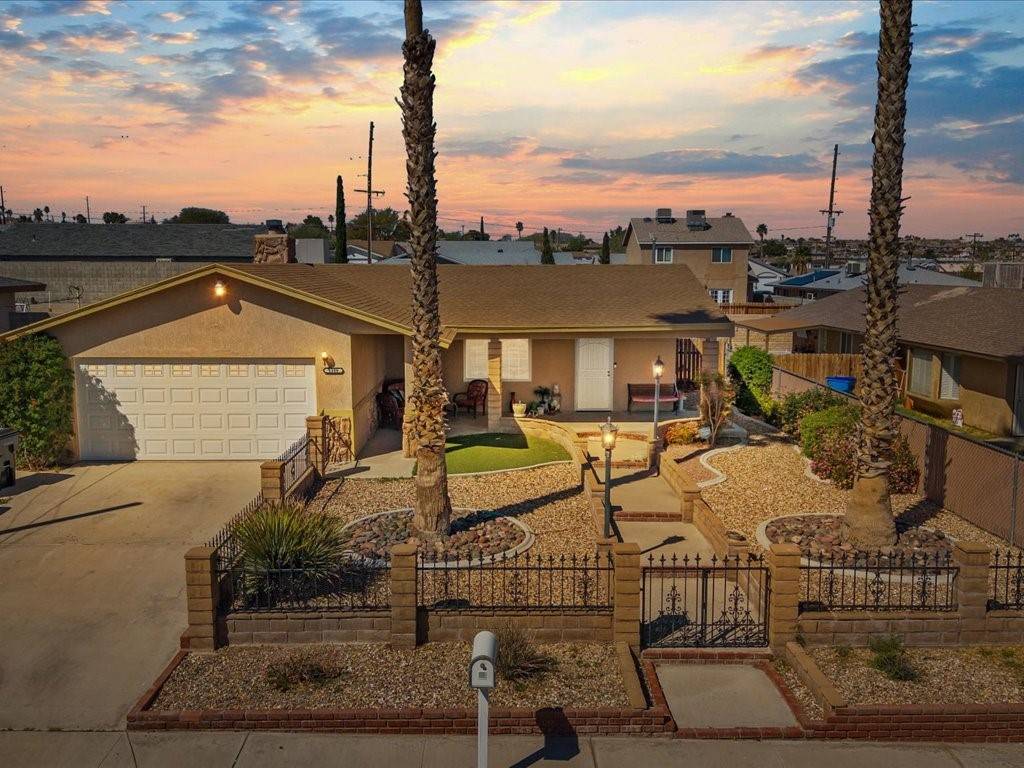$390,000
$379,900
2.7%For more information regarding the value of a property, please contact us for a free consultation.
4 Beds
2 Baths
1,761 SqFt
SOLD DATE : 06/23/2025
Key Details
Sold Price $390,000
Property Type Single Family Home
Sub Type Single Family Residence
Listing Status Sold
Purchase Type For Sale
Square Footage 1,761 sqft
Price per Sqft $221
MLS Listing ID OC25068616
Sold Date 06/23/25
Bedrooms 4
Full Baths 2
HOA Y/N No
Year Built 1983
Lot Size 8,515 Sqft
Property Sub-Type Single Family Residence
Property Description
This spacious 4-bedroom, 2-bathroom home at 1330 Mirage Dr, Barstow, CA 92311 offers 1,761 sq. ft. of living space on an 8,515 sq. ft. lot. Priced at $379,900, this home blends comfort and functionality, making it a great opportunity for buyers.
***INTERIOR FEATURES: Large living room with ample space, flexible layout with two dining areas or (one dining and Family room ) and fire place in the dining area that adds warmth to the dining area. Granite counter tops and tile flooring in the kitchen. Laminate flooring runs through the hallway, family room, and living room, while the bedrooms are carpeted,
***EXTERIOR FEATURES: The exterior boasts a well-maintained yard with a strong curb appeal and spacious lot with room for outdoor activities.
Contact for more details or to schedule a showing.
Location
State CA
County San Bernardino
Area Bstw - Barstow
Rooms
Main Level Bedrooms 4
Interior
Interior Features Granite Counters, Sunken Living Room, Bedroom on Main Level, Utility Room
Heating Central, Natural Gas, Wall Furnace
Cooling Evaporative Cooling
Fireplaces Type Dining Room
Fireplace Yes
Appliance Dishwasher, Gas Oven, Gas Range, Gas Water Heater, Microwave
Laundry In Garage
Exterior
Parking Features Concrete, Driveway Up Slope From Street, Garage Faces Front
Garage Spaces 2.0
Garage Description 2.0
Pool None
Community Features Sidewalks
View Y/N No
View None
Total Parking Spaces 2
Private Pool No
Building
Story 1
Entry Level One
Sewer Public Sewer
Water Private
Level or Stories One
New Construction No
Schools
School District Barstow Unified
Others
Senior Community No
Tax ID 0183281160000
Acceptable Financing Cash, Conventional, FHA
Listing Terms Cash, Conventional, FHA
Financing FHA
Special Listing Condition Standard, Trust
Read Less Info
Want to know what your home might be worth? Contact us for a FREE valuation!

Our team is ready to help you sell your home for the highest possible price ASAP

Bought with VICTORIA MOLINA PONCE & PONCE REALTY, INC






