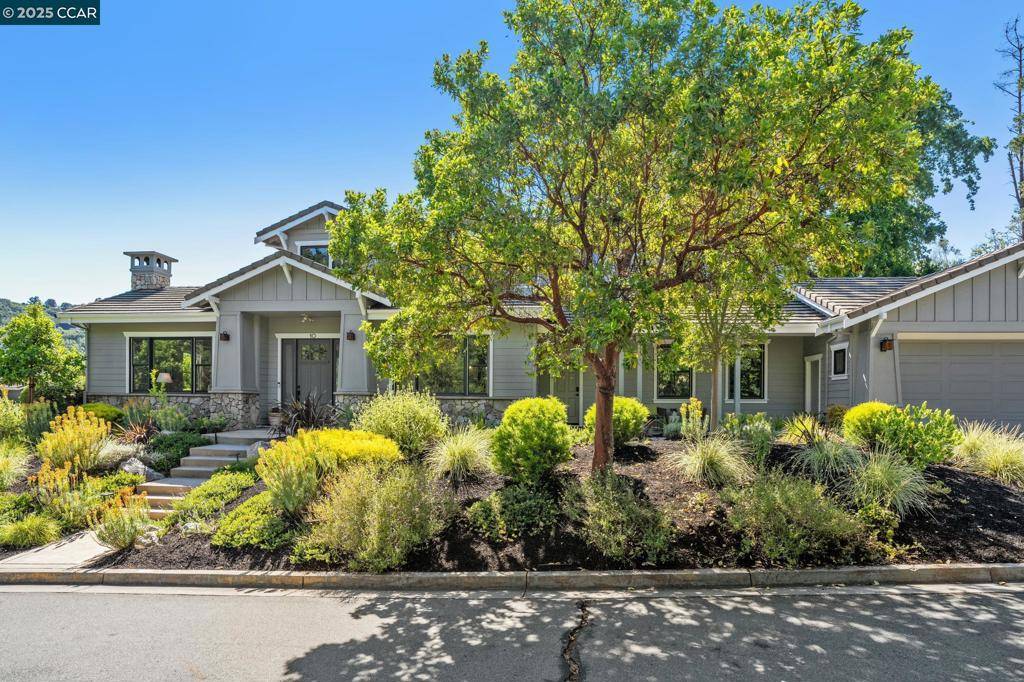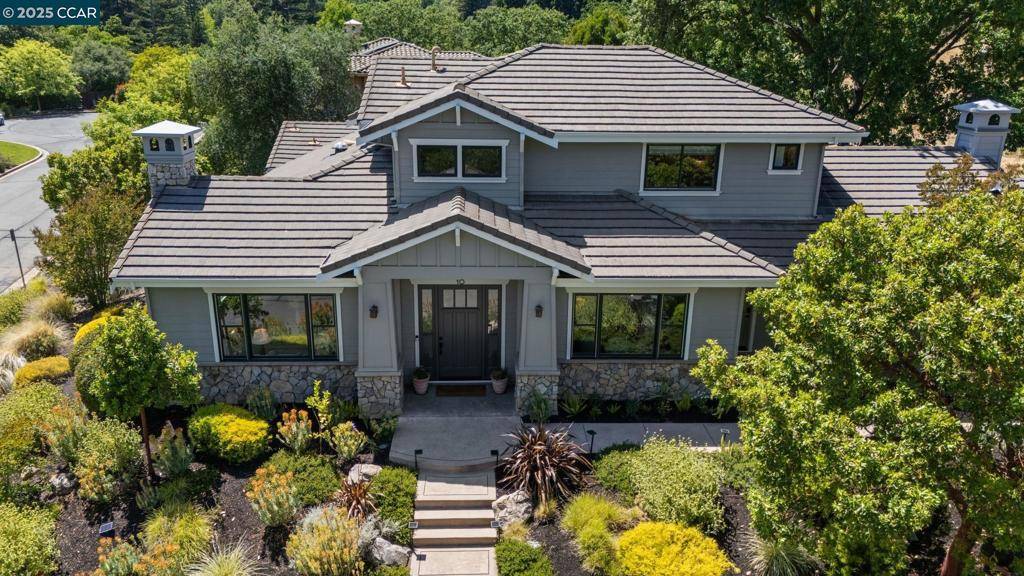$2,986,000
$2,995,000
0.3%For more information regarding the value of a property, please contact us for a free consultation.
5 Beds
4 Baths
3,731 SqFt
SOLD DATE : 07/09/2025
Key Details
Sold Price $2,986,000
Property Type Single Family Home
Sub Type Single Family Residence
Listing Status Sold
Purchase Type For Sale
Square Footage 3,731 sqft
Price per Sqft $800
Subdivision Reliez Valley
MLS Listing ID 41099897
Sold Date 07/09/25
Bedrooms 5
Full Baths 4
HOA Y/N No
Year Built 2004
Lot Size 1.300 Acres
Property Sub-Type Single Family Residence
Property Description
Ideally situated on a large corner lot on a private cul-de-sac, this exquisite home offers the ideal blend of luxury and convenience. With soaring ceilings, exceptional upgrades and a flexible and open floor plan, this spectacular home is ideal for entertaining both inside and out. With 5BD/4BA, the home includes a formal living and dining room and a stunning gourmet kitchen making it the heart of the home. Kitchen upgrades include an oversized island w/a Calacatta marble countertop, maple cabinets w/lighting and storage, custom hood, designer backsplash and JennAir stainless steel appliances. The expansive kitchen flows to an elegant family room with access to the backyard. Main level offers 2BD/2BA including a spacious and private Primary Suite boasting high ceilings and a spa-like ensuite bathroom that includes a glass enclosed shower, large tub, vanity w/double sinks and a luxurious closet designed by California Closets. The resort-like backyard includes a large patio with a majestic oak tree, deck w/hot tub and trellis, fire pit, native CA wild grass meadow and vegetable planter boxes. Home includes a 3 car garage w/ tons of storage. This beautiful home is conveniently located close to top-rated schools, downtown Lafayette and Walnut Creek, BART/24, open space and trails.
Location
State CA
County Contra Costa
Interior
Interior Features Breakfast Bar, Breakfast Area, Eat-in Kitchen
Heating Forced Air, Natural Gas
Cooling Central Air
Flooring Carpet, Stone, Tile
Fireplaces Type Family Room, Living Room
Fireplace Yes
Appliance Gas Water Heater, Dryer, Washer
Exterior
Parking Features Garage, Garage Door Opener
Garage Spaces 3.0
Garage Description 3.0
Pool None
View Y/N Yes
View Hills, Trees/Woods
Roof Type Tile
Porch Deck, Patio
Total Parking Spaces 3
Private Pool No
Building
Lot Description Back Yard, Corner Lot, Cul-De-Sac, Front Yard, Sprinklers Timer, Sloped Up, Yard
Story Two
Entry Level Two
Foundation Slab
Sewer Public Sewer
Architectural Style Craftsman
Level or Stories Two
New Construction No
Schools
School District Acalanes
Others
Tax ID 2301800229
Acceptable Financing Cash, Conventional
Listing Terms Cash, Conventional
Financing Cash
Read Less Info
Want to know what your home might be worth? Contact us for a FREE valuation!

Our team is ready to help you sell your home for the highest possible price ASAP

Bought with Lauren Deal Dudum Real Estate Group






